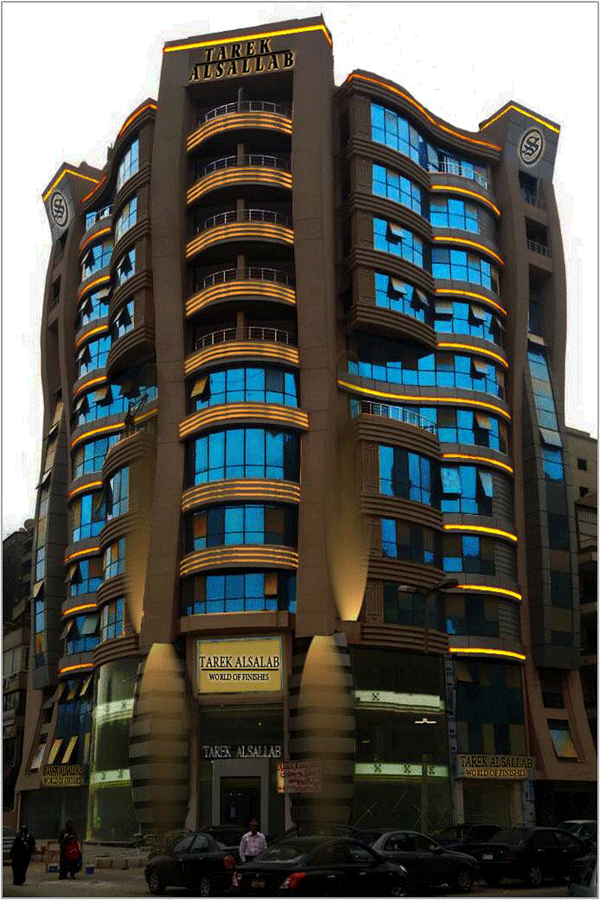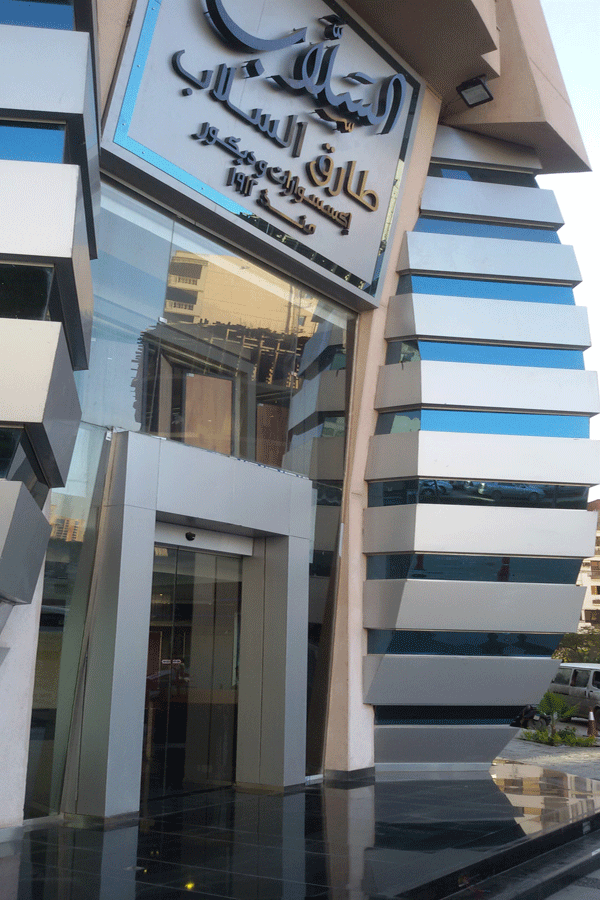Location:
NASR CITY - CAIRO, EGYPT
Land Area:
Built-up Area:
7,800 m²
Construction Cost:
EGP 22 Mill
Overview:
Mixed-use building with 7,800 m² BUA comprising 5 retail floors, 2 corporate offices floors & 6 residential floors, plus parking & services’ basement
The retail floors are designated for architectural products showrooms.
A modern design is adopted for the building interior & exterior that is reflected on modern look of building mass, details & sleek finishing materials


