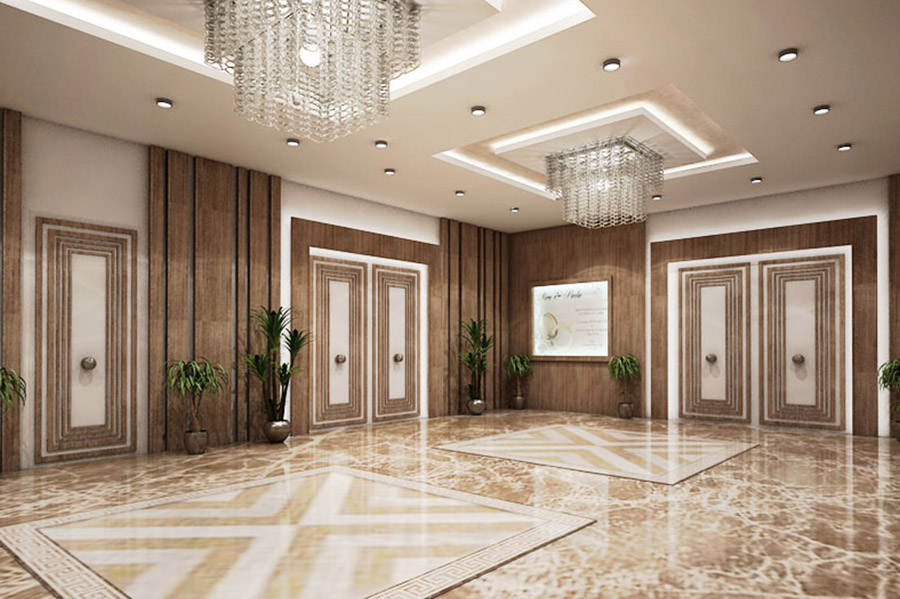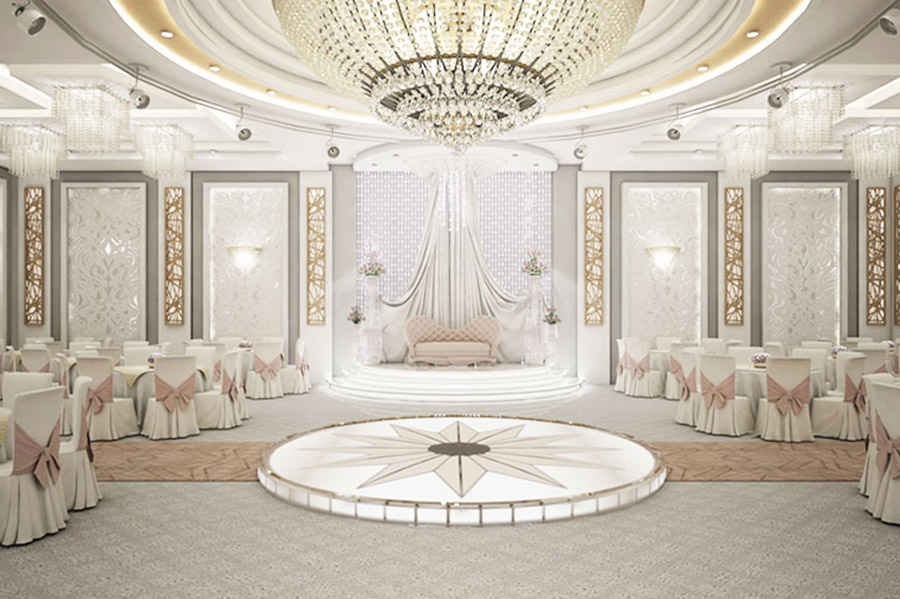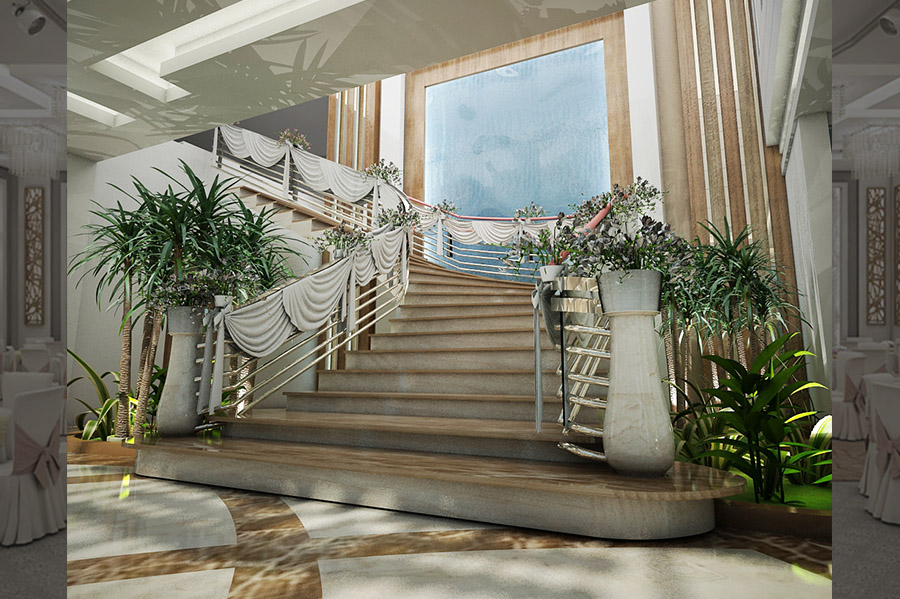Location:
SUEZ, EGYPT
Land Area:
Built-up Area:
Construction Cost :
EGP 35 Mill
Overview:
Al Amar was commissioned to design Pyramids Banquet Halls / Ballrooms including interior design. The design aimed at providing ambiance that is elegant, appealing & festive, Functional & operational aspects were also two major factors that directed the design.
The design experience starts at the entrance lobby with its dramatic huge pyramid shaped skylight, where neatly selected types of luxurious marble are used for floors and wall cladding in specially designed patterns.
The interior of banquet halls / ballrooms aimed at providing sparkling & merrymaking vibe.
Lighting plays an important role in enhancing the interior environment & spotlighting the stage. A variety of direct & indirect lighting is provided in addition to accent decorative features.




.png)
.png)