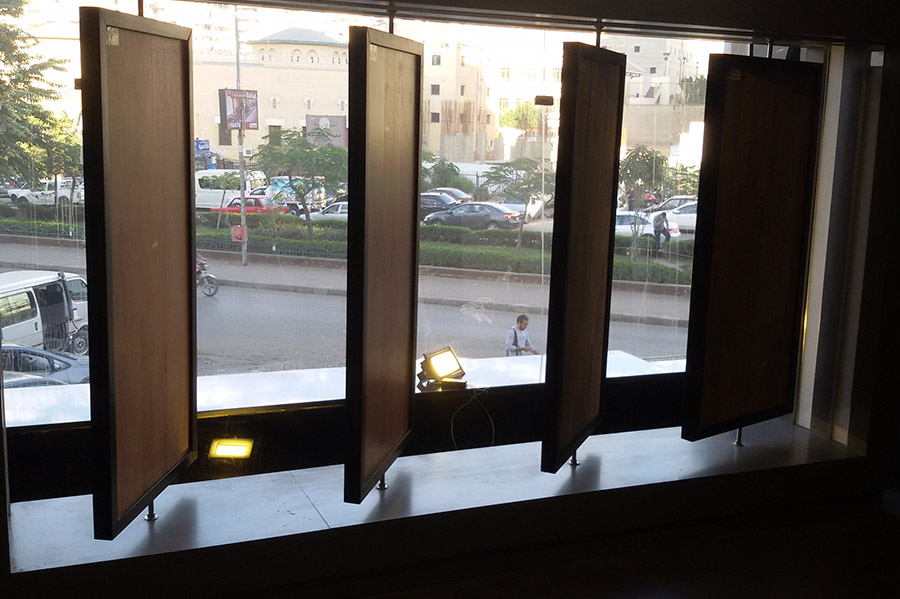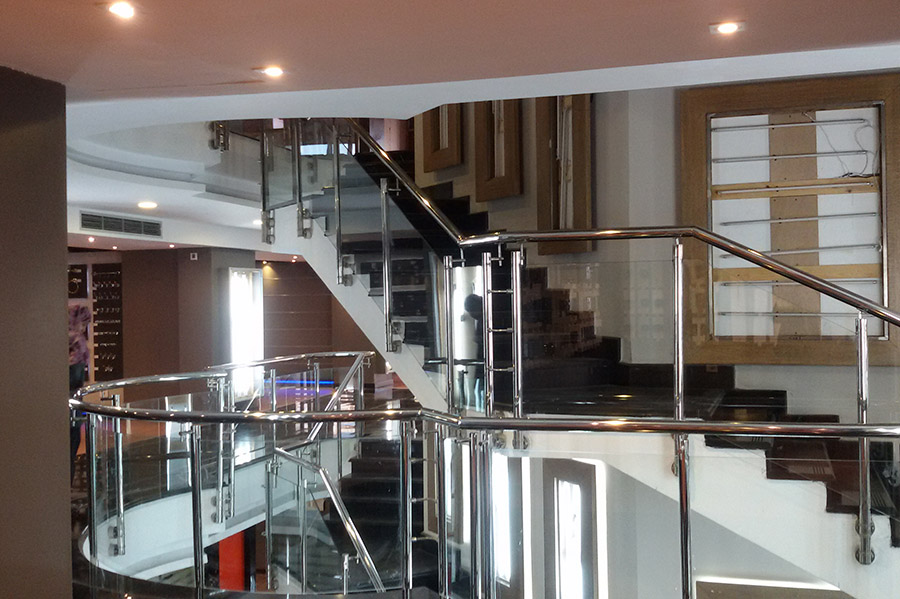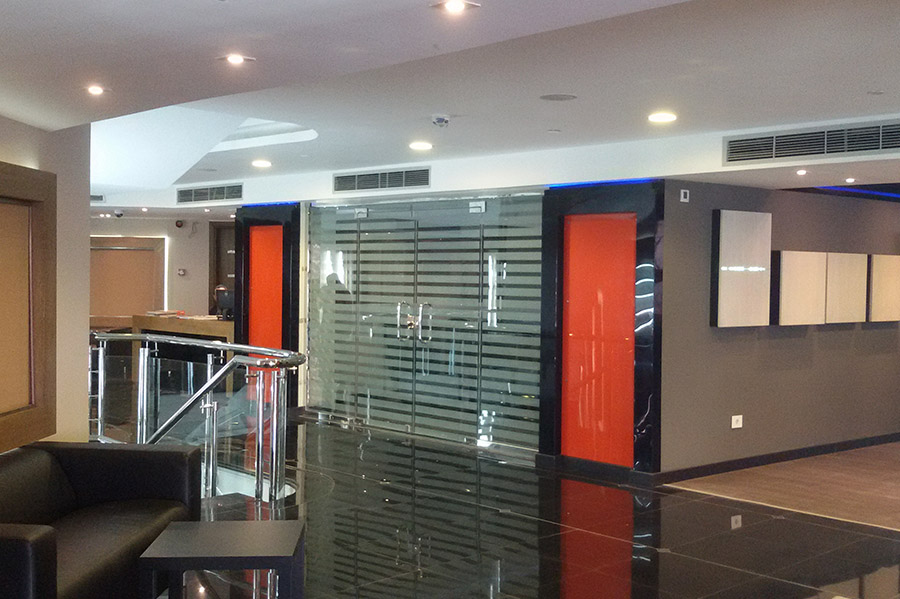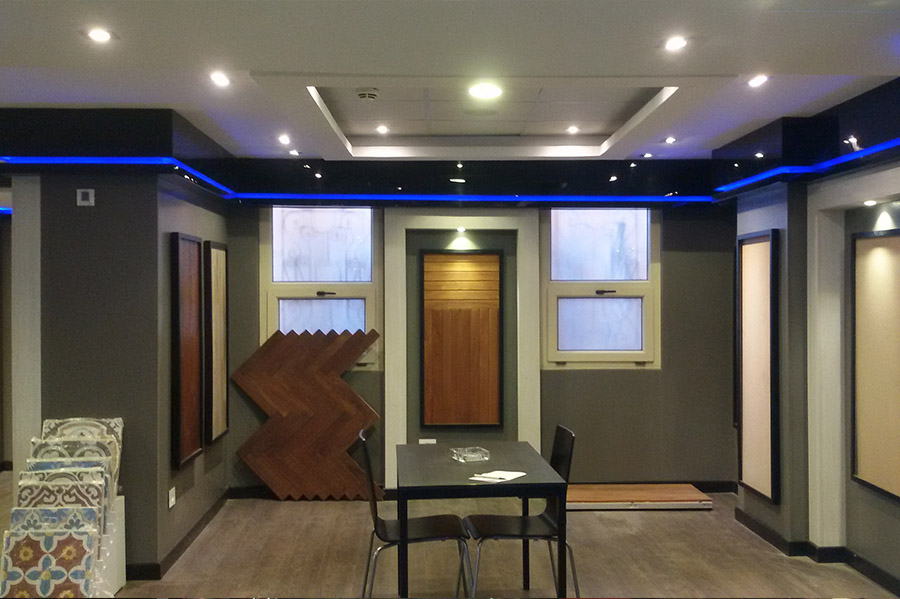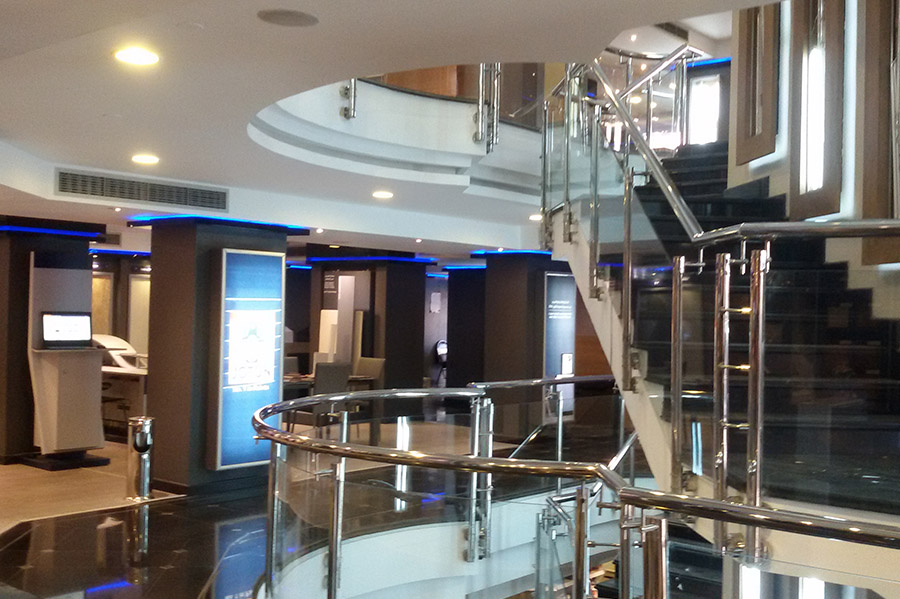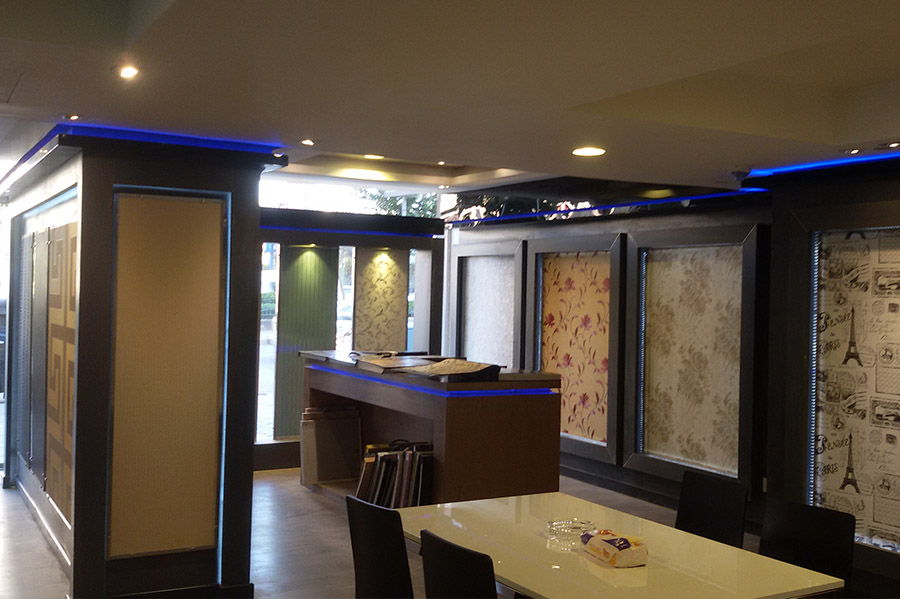Location:
Nasr City - Cairo, Egyp
Land Area:
Built - up Area:
3000 m²
Construction Cost :
EGP 22 Mill
Overview:
Five lower floors of a mixed-use building are designated for retail and in particular to showcase architectural products.
As the showrooms is more about marketing the architectural products and hence, require displays to be the focal point, spaces are designed to provide a proper envelop & background for high end products & not to steal the focus from the product itself. Foe example, finishing materials & color schemes are carefully selected not to conflict with different types of display.
Nevertheless , comfortable & pleasant circulation spaces are provided to enable shoppers moving around the displays & explore every detail of exhibited brands.

